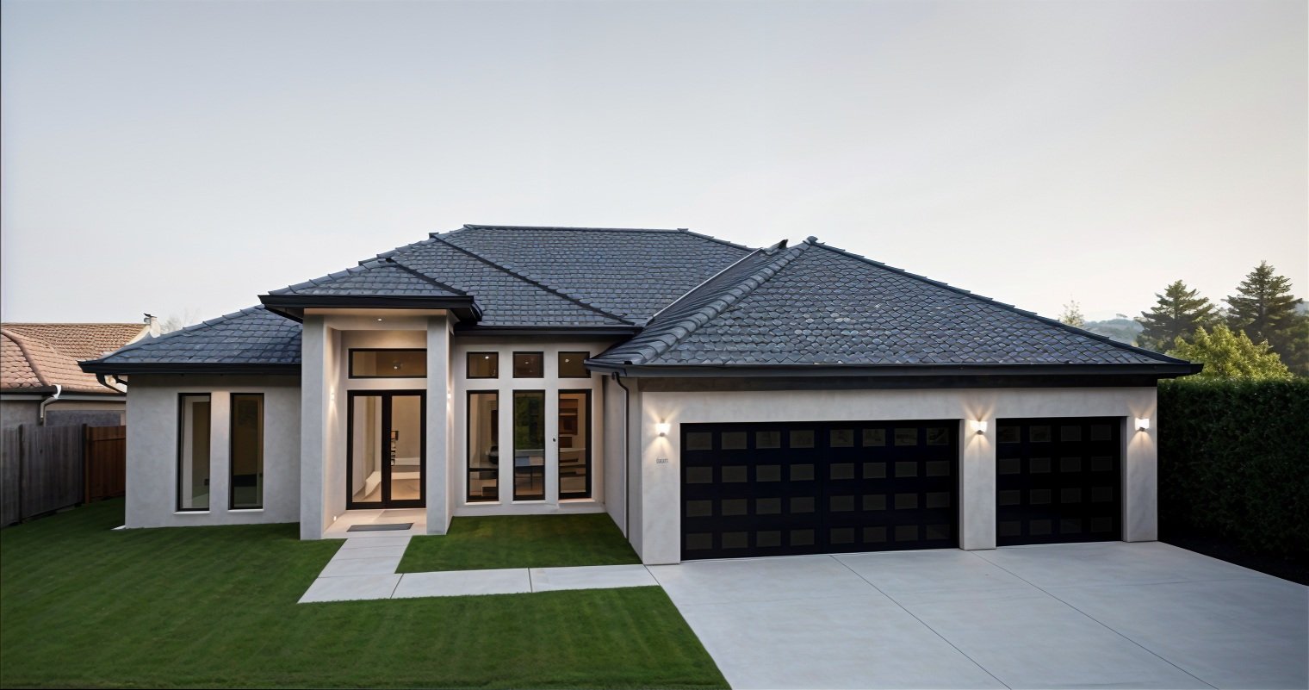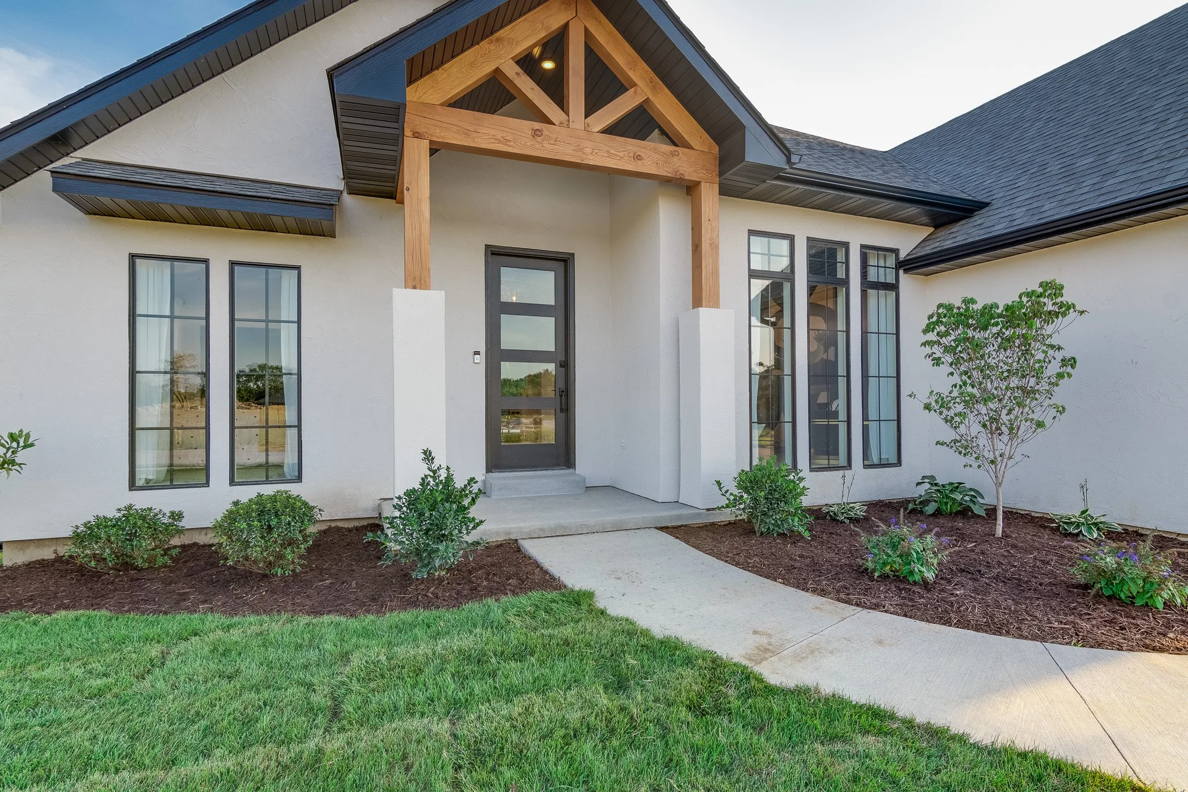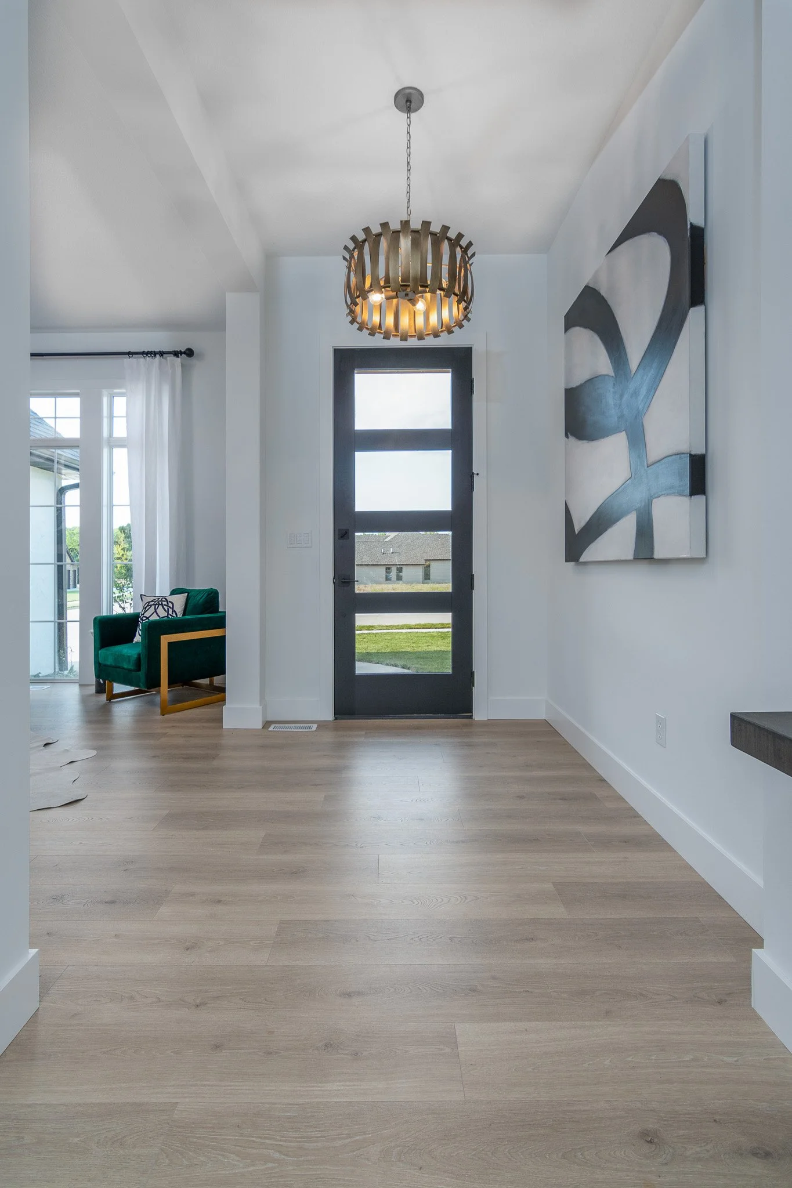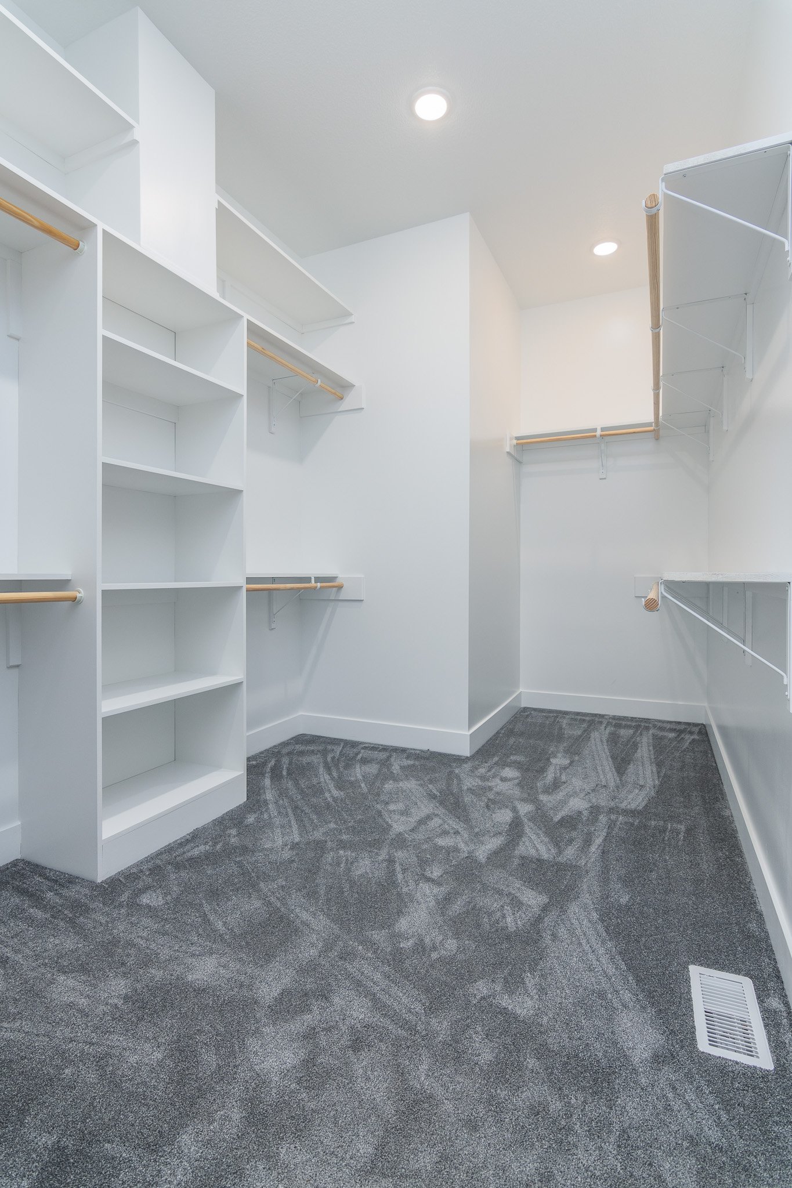
The Bradley
2,147 SQ. FT.
BEDROOMS: 3
BATHROOMS: 2
GARAGE: 3
FLEX
FLoor Plan
Spanning over 2,147 square feet of thoughtfully designed luxury, the Bradley Floor Plan showcases impeccable craftsmanship and modern elegance. This stunning new home plan features 3 bedrooms, 2 bathrooms, a spacious 3-car garage, and a versatile flex room. The gourmet kitchen boasts a large central island and a discreet walk-in pantry, while the open-concept living area seamlessly extends to a covered patio through expansive sliding glass doors. The primary suite offers a spa-like walk-in shower and an oversized closet, blending style and functionality to create the perfect living experience.




















