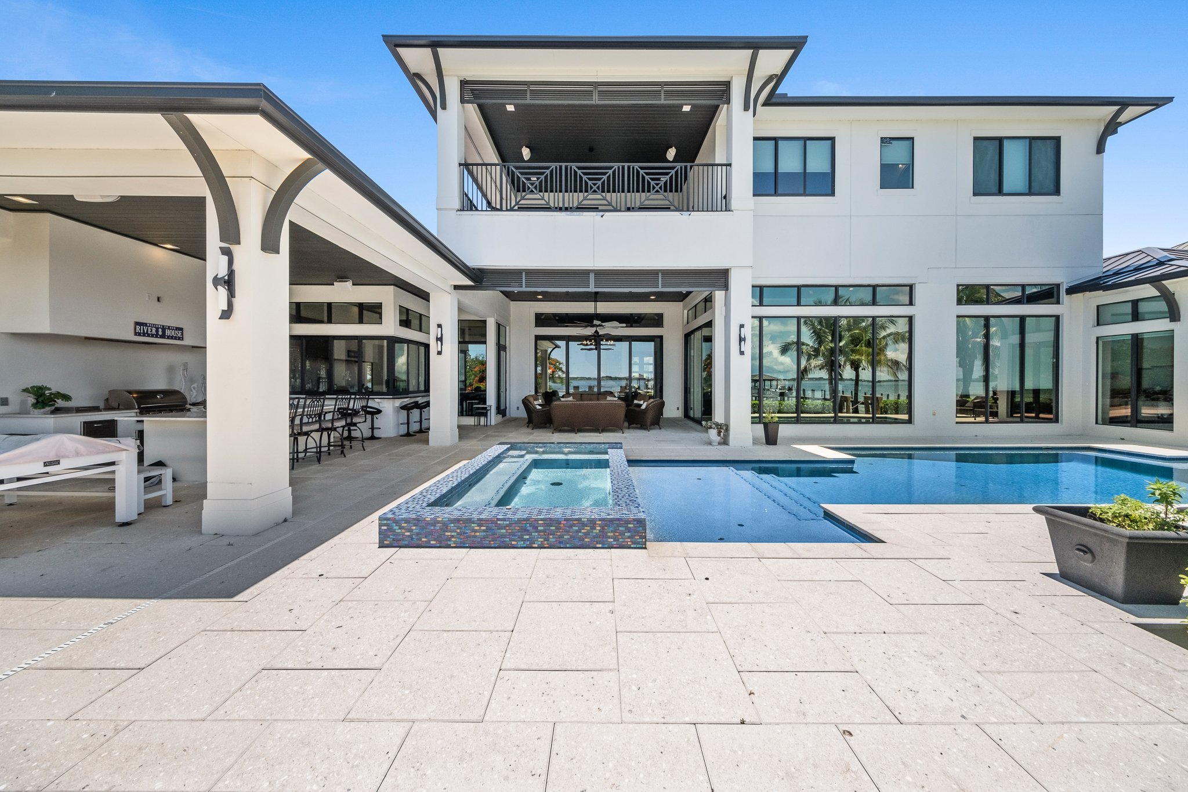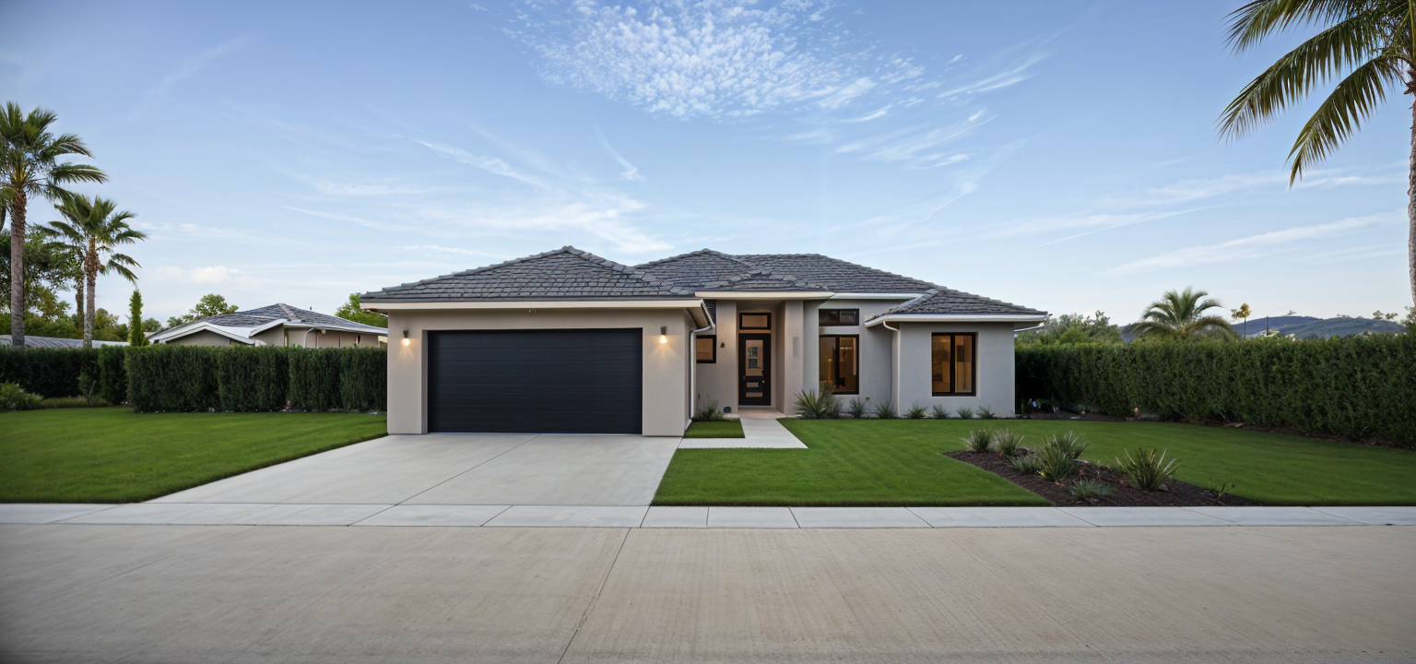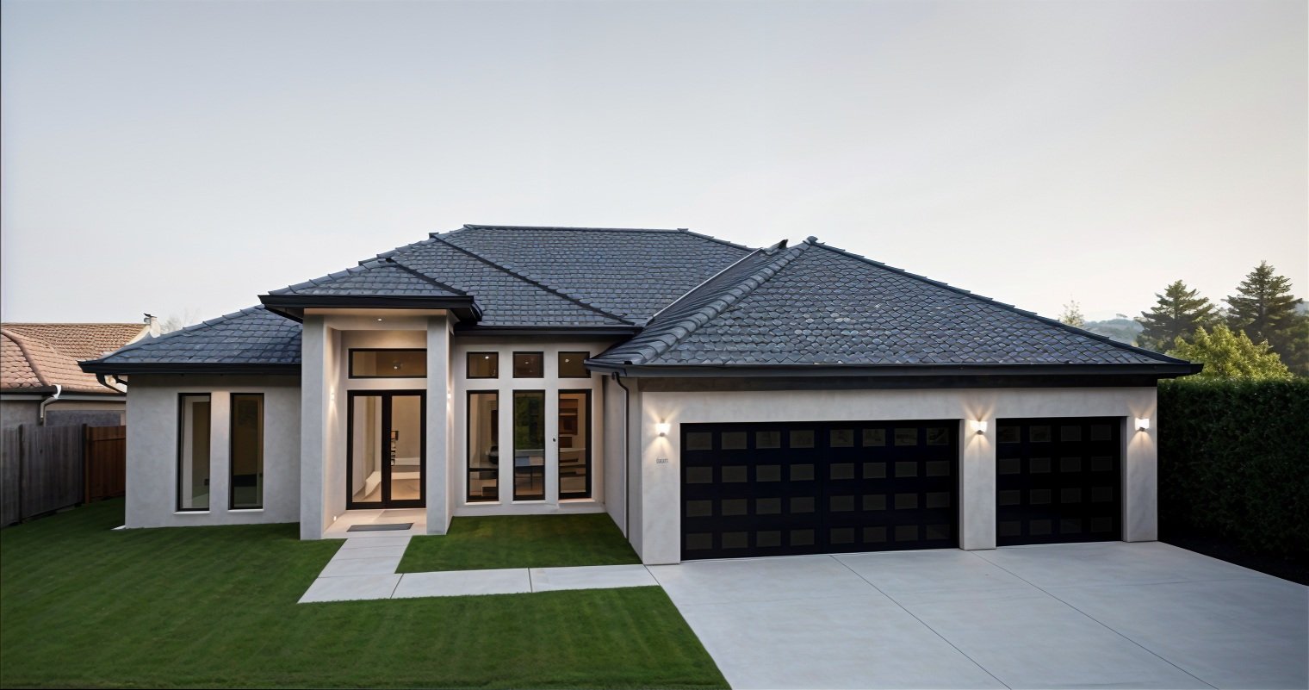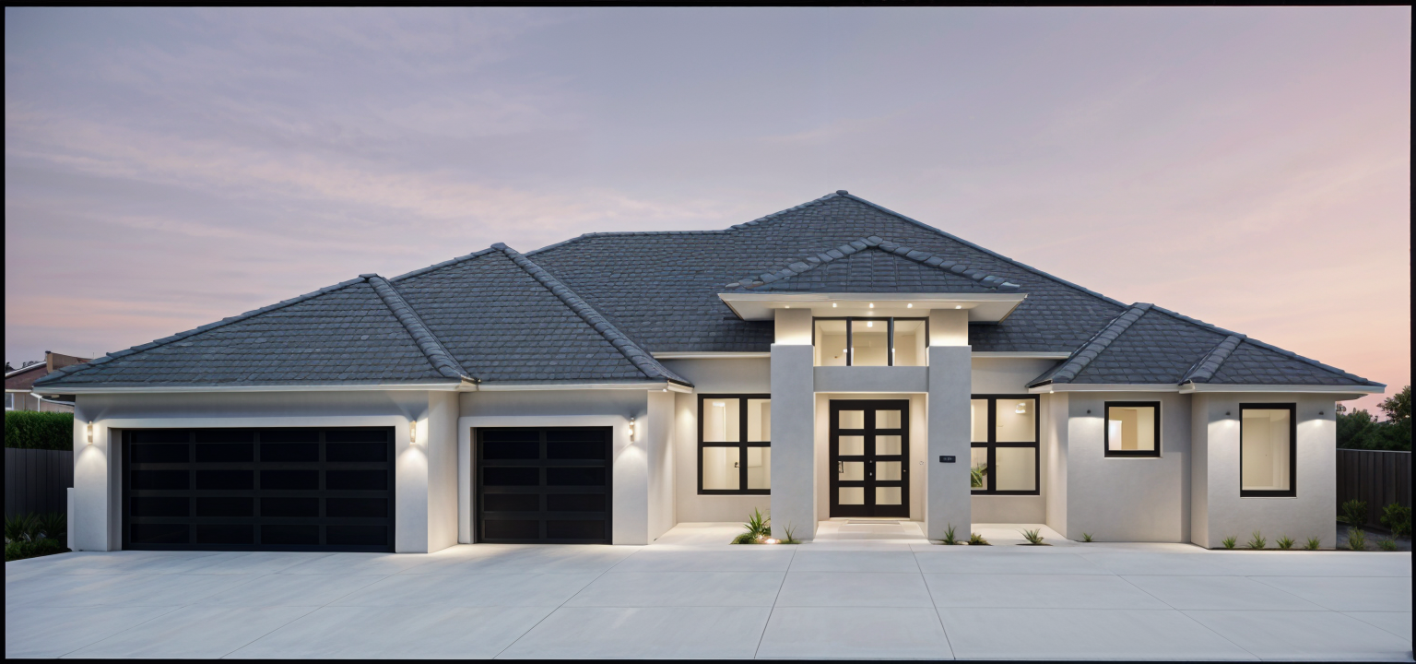
Explore the Newest Trends in Cutting-Edge Home Design.
Tailored to Suit Your Lifestyle.
Howard B. Homes offers a wide range of floor plans to guide you through your home-building journey. While we showcase these plans, we specialize in custom homes. Our floor plans provide a starting point for your vision—whether you want to personalize finishes, blend features from different designs, or create a completely unique layout, our experienced Residential New Home Design team is here to bring your dream home to life.
1,853 SQ. FT3 BED . 2 BATHS2 CAR-GARAGEThe Sebastian
2,147 SQ. FT3 BED . 2 BATHS3 CAR-GARAGEThe Bradley
The Flint
2,595 SQ. FT.4 BED (+FLEX) . 3 BATHS3 CAR-GARAGEThe Samuel
3,249 SQ. FT.3 BEDS (+FLEX) . 4 BATHS3 CAR-GARAGE



