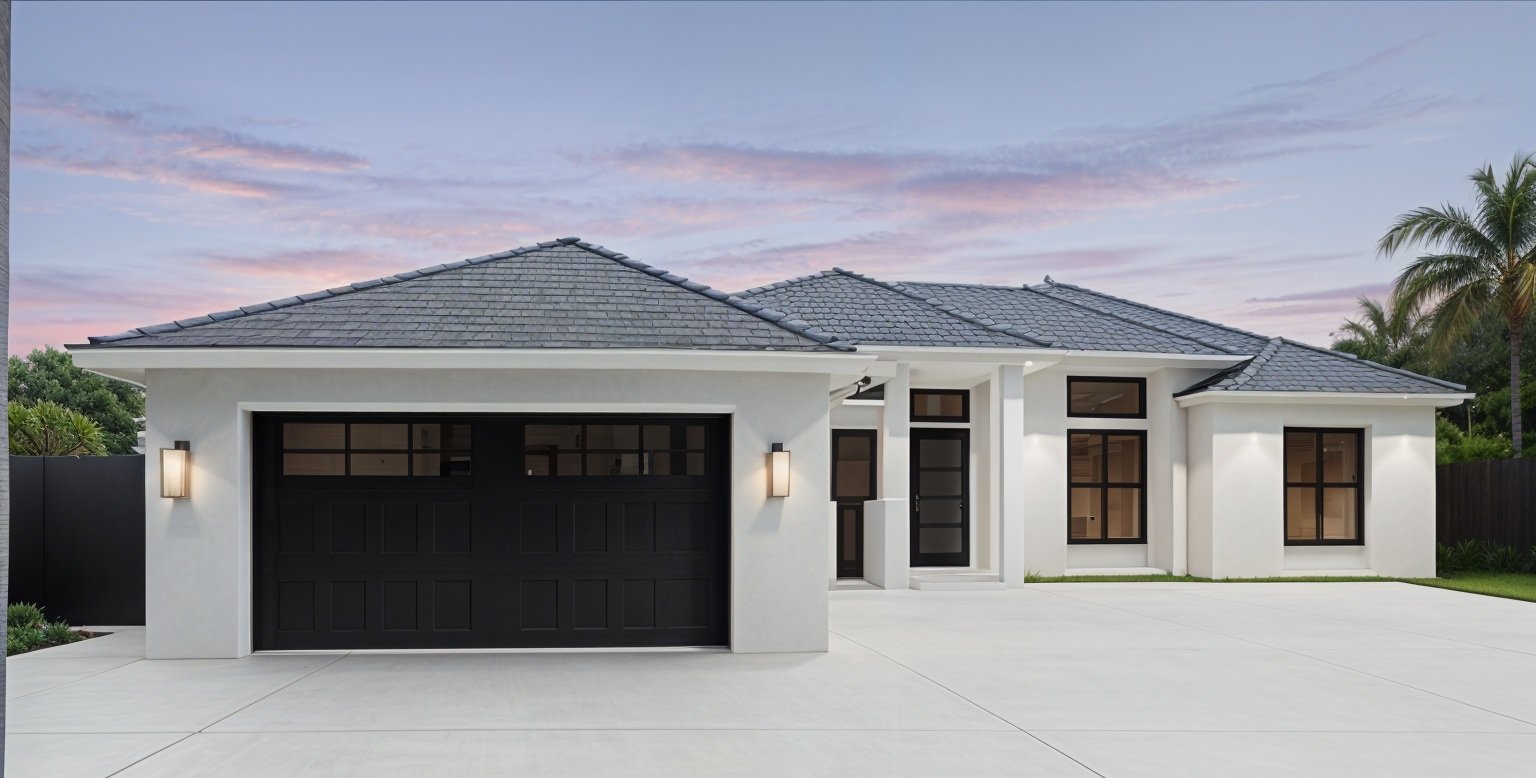
The Sebastian
1,853 SQ. FT.
BEDROOMS: 3
BATHROOMS: 2
GARAGE: 2
STUDY
Floor Plan
Boasting over 1,800 square feet of contemporary design and refined luxury, the Sebastian Plan offers 3 bedrooms, 2 bathrooms, and a generous study room. The striking kitchen features a large island and a hidden walk-in pantry. The living room flows seamlessly into a spacious covered patio, thanks to expansive sliding glass doors. The primary suite includes a walk-in shower and closet, with carefully considered design details that strike the ideal balance between style and functionality.

