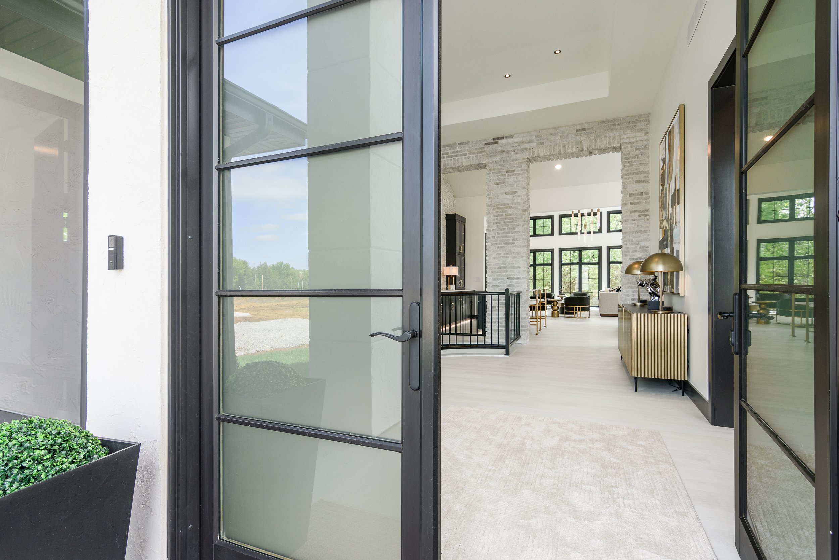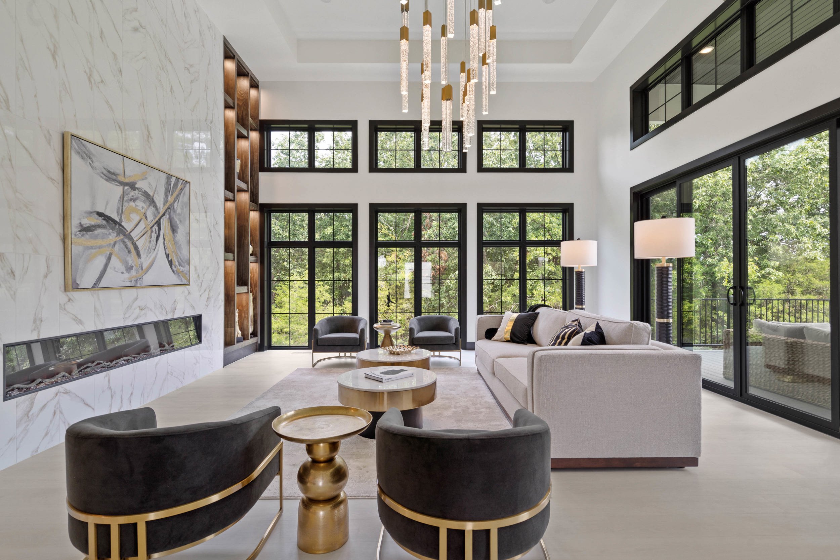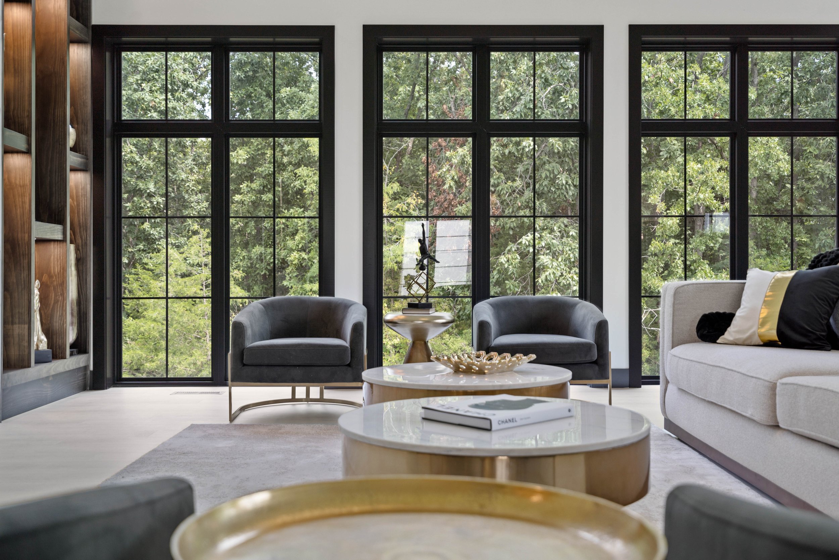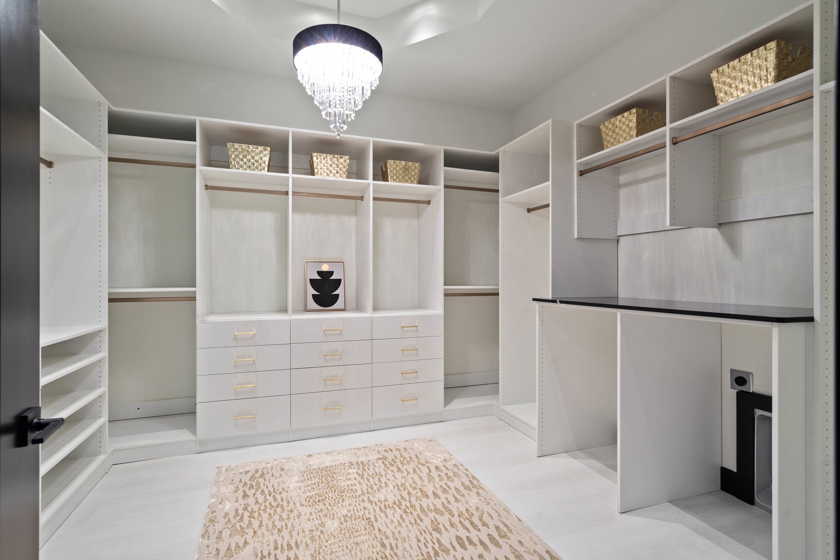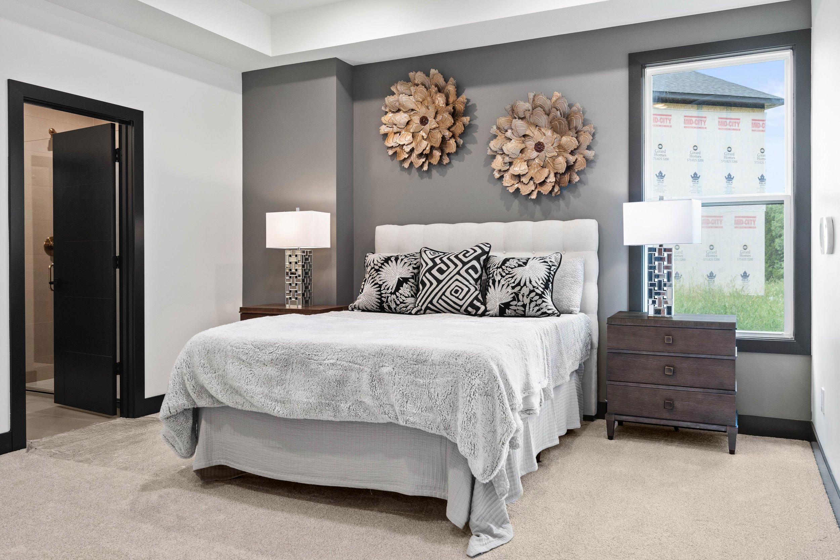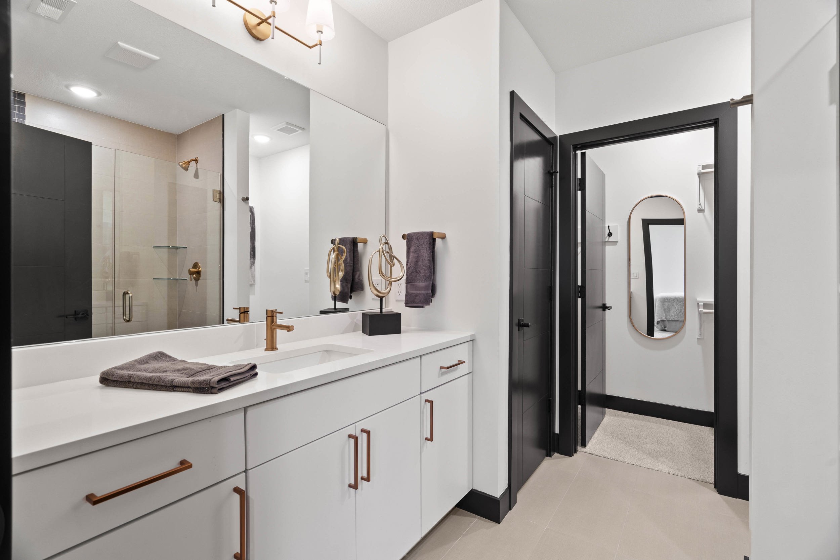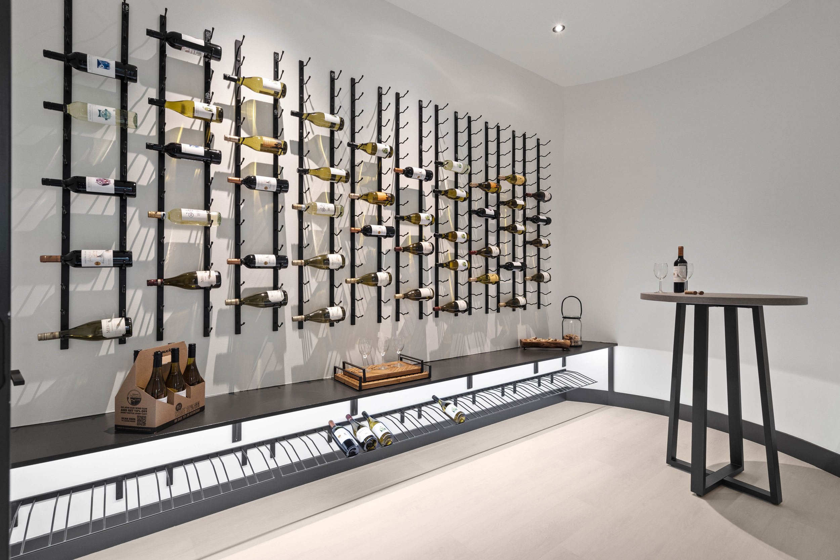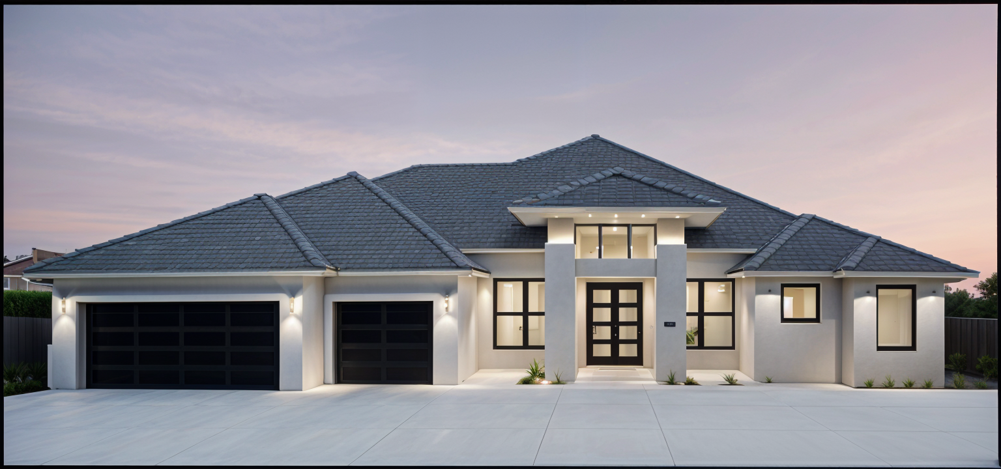
The Samuel
3,249 SQ. FT.
BEDROOMS: 3
BATHROOMS: 3.5
GARAGE: 3
OFFICE & EN-SUITE
Floor Plan
Encompassing 3,249 square feet of meticulously designed custom home luxury, the Samuel Plan redefines modern elegance and functionality. This exceptional home features 3 bedrooms, 3 bathrooms, a spacious 3-car garage, a sophisticated bar, a dedicated office, and a private en-suite living space. The gourmet kitchen showcases a striking island and a generous walk-in pantry, while the seamless open-concept design extends effortlessly to a covered patio through expansive sliding glass doors. The primary suite serves as a serene retreat, boasting a spa-inspired walk-in shower and an oversized closet, delivering the perfect blend of luxury, comfort, and style



