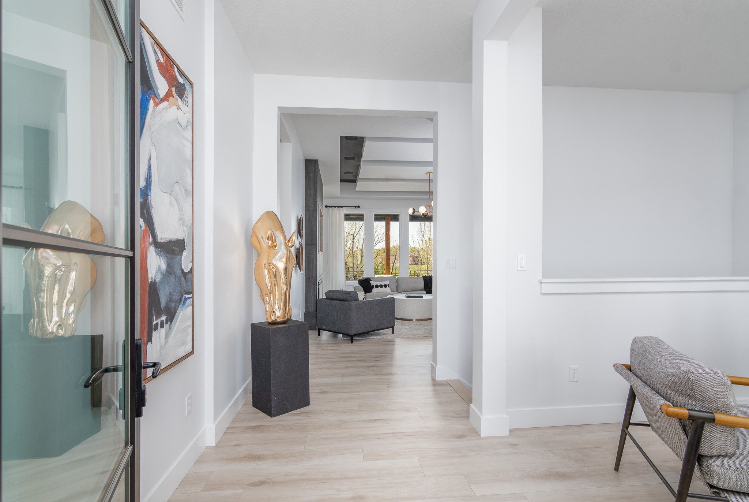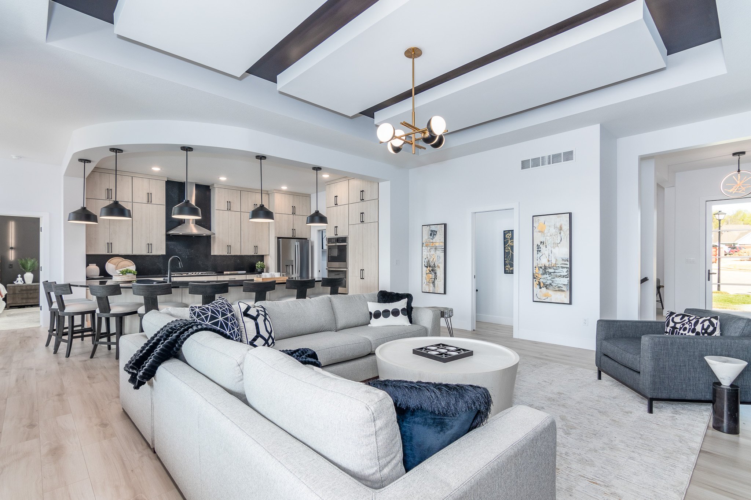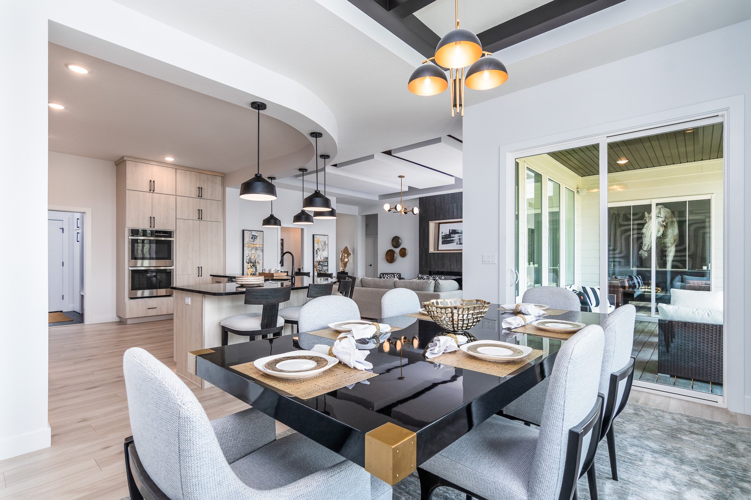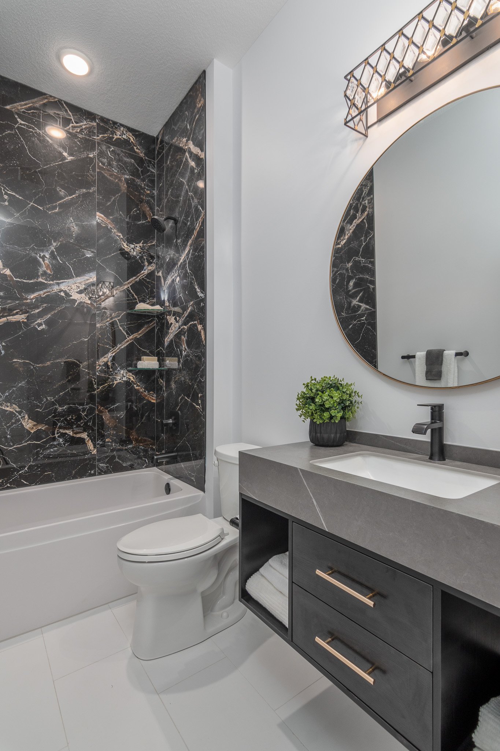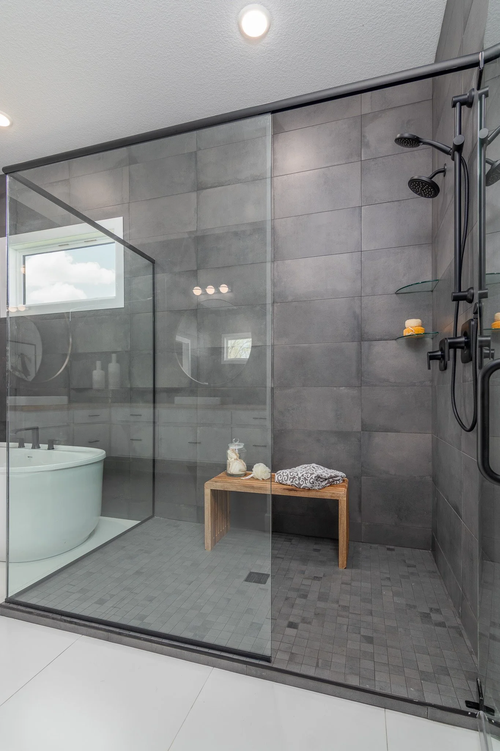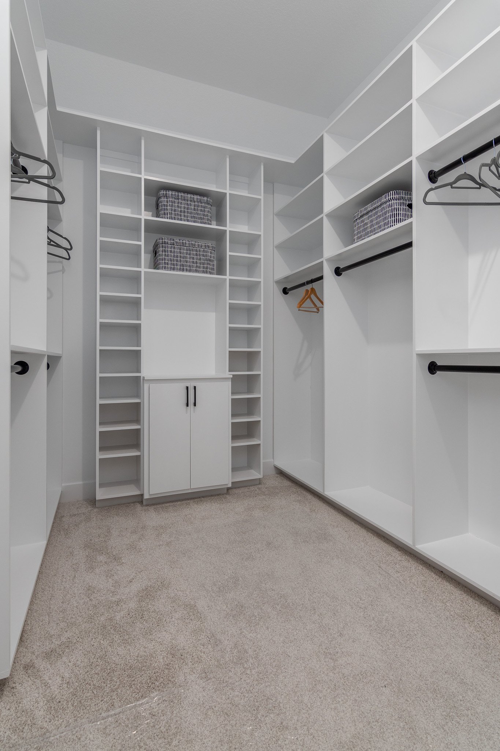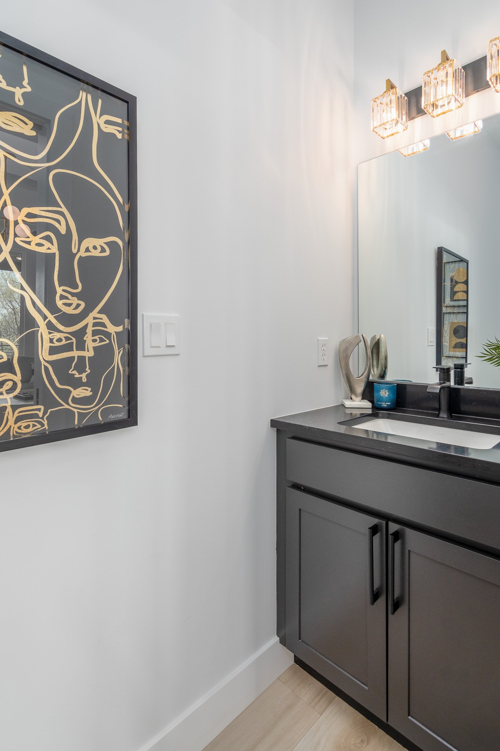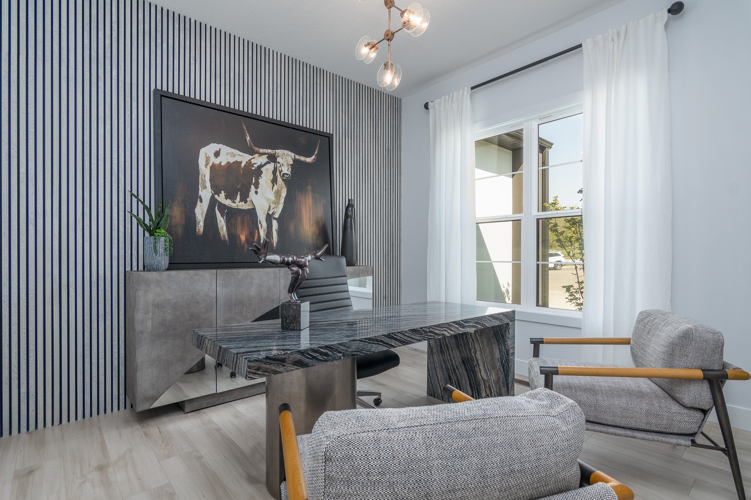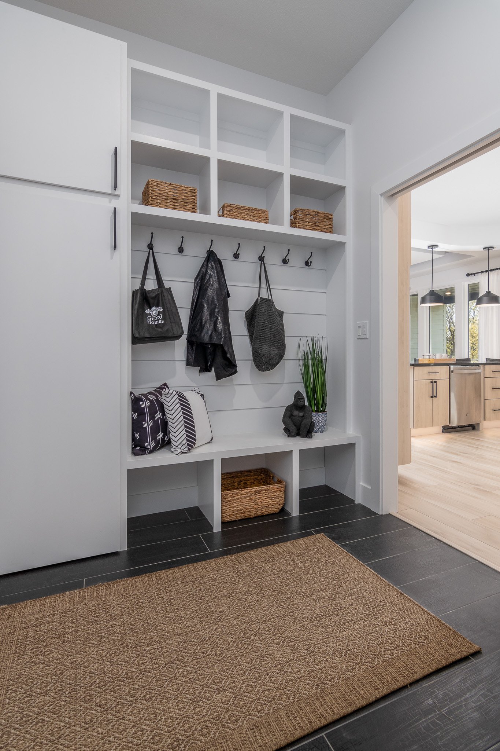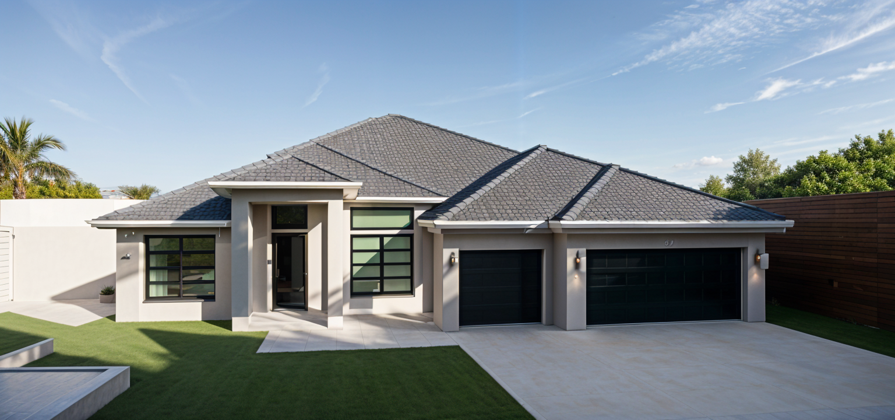
The Flint
2,517 SQ. FT.
BEDROOMS: 3
BATHROOMS: 2.5
GARAGE: 3
BAR & NOOK
Floor Plan
With 2,517 square feet of expertly crafted luxury, the Flint Plan exemplifies modern elegance and exceptional custom home design. This remarkable home features 3 bedrooms, 2.5 bathrooms, a 3-car garage, a stylish bar, and a cozy nook. The gourmet kitchen is highlighted by a large curved island and a hidden walk-in pantry, while the open-concept living space flows effortlessly to a covered patio through expansive sliding glass doors. The spacious secondary bathroom includes double vanities, while the primary suite offers a spa-like walk-in shower and an oversized closet, blending sophistication, comfort, and functionality for the perfect living experience.


